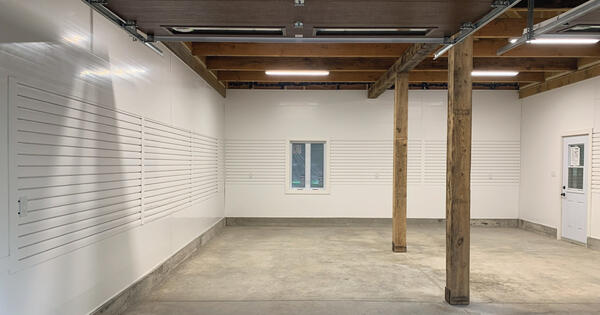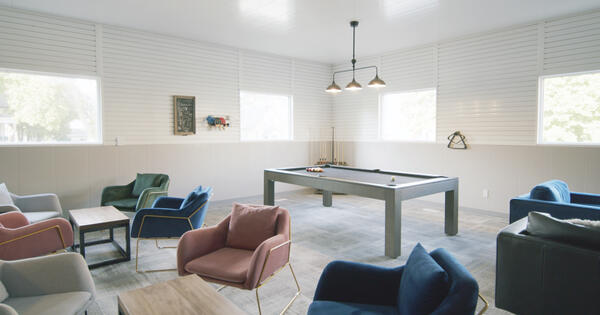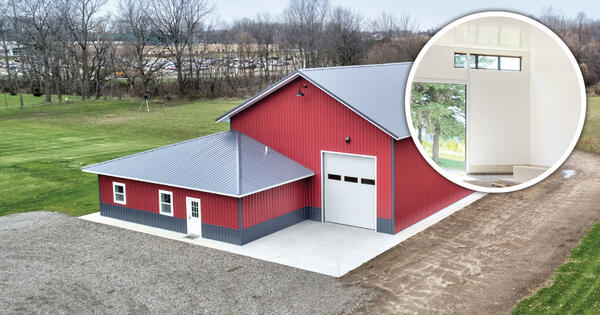This post was originally published in October 2022. Last updated: May 2025.
Barndominiums — often shortened to “barndos” — are one of the most talked-about housing trends in recent years. Originally inspired by the idea of converting barns into livable spaces, barndominium homes have evolved into fully custom, often newly built homes that combine the charm of rural design with the comforts of modern living.
Homeowners are drawn to barndominiums for a few key reasons. They’re typically quicker to build and more cost-effective than traditional homes, and they offer a huge amount of design flexibility — especially when it comes to wide-open floor plans and multifunctional spaces. Whether you’re looking for a primary residence, a weekend retreat, or a combination home-and-workshop, a barndominium offers a practical alternative that doesn’t sacrifice style or comfort.
They’re not for everyone, though. The location, building codes, and even financing options can be very different from what you’d experience with a standard house. Still, for many people, the advantages far outweigh the challenges, especially if you’re after something that breaks the mold of conventional home design.
What Is a Barndominium?
At its core, a barndominium is a residential structure built with post-frame or steel-frame construction, often resembling a barn on the outside but featuring all the amenities of a traditional home on the inside. The concept started with actual barn conversions, but today, most barndominiums are built from the ground up using metal or hybrid materials.
Here’s how they differ from traditional homes and what goes into building one:
- Barndominiums typically use metal siding and roofing, giving them a more industrial or utilitarian appearance compared to the brick, wood, or vinyl siding seen on standard homes.
- They often feature an open-concept interior, thanks to their column-free construction, whereas traditional homes rely on load-bearing walls that can limit layout options.
- Many barndominiums include combined-use spaces — for example, a home with an attached workshop, garage, or even horse stables.
The materials are different, too:
- Steel frames and metal panels are most common, making the structure durable and resistant to pests, rot, and fire.
- Post-frame construction (often seen in pole barns) is another popular option, especially in rural areas.
- Insulated panels or spray foam insulation is usually added to improve energy efficiency.
- Concrete slabs are typically used for the foundation, though pier and beam setups are possible.
You can also turn an existing barn into a barndominium, but it’s not always simple. You’ll need to assess the structural integrity of the barn first, and major upgrades may be required to meet residential building codes, especially in areas with strict zoning laws or extreme weather.
The Pros of Barndominium Living
Barndominiums offer a unique combination of form, function, and freedom — and that’s exactly why so many homeowners are considering them. Here are some of the top benefits that make barndominium living so appealing:
- Lower construction costs: Because barndominiums use metal framing and siding, they often require fewer materials and less labor than traditional builds. That can translate into big savings, especially in areas with high construction costs.
- Faster build times: Pre-engineered kits and simpler framing methods mean barndos can go up in a matter of months — sometimes even weeks — compared to the longer timelines associated with conventional homes.
- Energy efficiency potential: With the right insulation and energy-efficient windows, a barndominium can be just as energy-conscious as any modern home. The metal exterior also reflects heat, which can help reduce cooling costs in hotter climates.
- Highly customizable interiors: One of the biggest perks of a barndominium is the blank-slate interior. Without the need for load-bearing walls, you can design wide-open living areas, vaulted ceilings, and multifunctional zones that suit your lifestyle — whether that’s a spacious kitchen, a home office, or a workshop right off the main living space.
These advantages make barndominiums especially attractive for homeowners who value flexibility, affordability, and a break from the traditional.
The Cons of Barndominiums
While barndominiums offer plenty of advantages, there are also some important drawbacks to keep in mind — especially if you're trying to decide whether this type of home is the right fit for your needs and location. These are some of the challenges that can come with barndominium living:
- Financing can be more complicated: Because barndominiums aren’t as common as traditional homes, some lenders consider them non-standard construction, which can make getting a mortgage or construction loan more difficult. You may need to seek out a local lender who has experience with barndos or alternative housing types.
- Insurance may be harder to secure: Not all insurance providers offer coverage for barndominiums, especially if they’re in rural areas or have mixed-use components like workshops or agricultural space. Rates and availability can vary widely depending on the structure and your location.
- Zoning and building code issues: In certain areas, local codes may restrict or complicate the construction of a barndominium, particularly if you're building on land that isn’t zoned for residential use. Permitting can also take longer if inspectors aren't familiar with this style of construction.
- Metal exteriors can require more upkeep in some climates: While metal is generally low-maintenance, it can be prone to dents, corrosion, or rust in humid or coastal areas. Proper coatings and routine inspections are important to keep the exterior in good shape.
- Performance in extreme weather varies: A well-built barndominium can be extremely durable, especially with steel framing, but without the right insulation and wind-load considerations, they might not perform as well in regions with severe cold, heavy snow, or hurricanes. You’ll need to invest in structural reinforcements and proper insulation for long-term comfort and safety.
Understanding these potential pitfalls ahead of time can help you plan more effectively and avoid unpleasant surprises during the build or after you move in.
What Homeowners Should Know About Barndominium Costs
Cost is one of the biggest factors driving interest in barndominiums — but the total price tag can vary a lot depending on your location, the size of the home, and whether you're building from a kit, hiring a contractor, or doing some of the work yourself.
Here’s what to consider when budgeting for a barndominium project:
- Base construction costs: On average, building a barndominium can range from $100 to $150 per square foot, though basic builds can be cheaper and high-end finishes can drive the price higher. Compared to traditional homes, this is often a more affordable per-square-foot option.
- Site prep and foundation work: These costs are often overlooked. Clearing the land, laying a slab foundation, installing septic systems, or connecting to utilities can add thousands to your budget.
- Interior finishes and customizations: Unlike standard home builds, barndominiums offer a blank canvas. That flexibility is great, but the costs can creep up quickly depending on your taste — things like cabinetry, flooring, lighting, and HVAC systems add up fast.
- Hidden or unexpected expenses: Permits, engineering fees, insulation upgrades, and weatherproofing for the metal structure are often underestimated in early budgeting stages. You may also need to account for additional insulation if you live in a region with extreme temperatures.
- DIY vs. hiring a contractor: Doing some of the work yourself can save money, but it comes with trade-offs in time, skill level, and risk. Hiring a general contractor means higher upfront costs but often ensures a smoother build and fewer mistakes — especially when navigating permits or inspections.
Setting aside a contingency fund — ideally 10–15% of your total budget — is a smart move. It gives you some breathing room when plans change or unexpected expenses pop up.
Barndominium Interior Design and Layout Possibilities
Just because a barndominium has a barn-inspired exterior doesn’t mean it has to feel rustic or industrial on the inside — unless you want it to. One of the biggest perks of this kind of home is the interior design freedom it offers.
Barndominiums are known for their open-concept layouts, but they can also be customized to feel just like a traditional home — or something entirely different.
Here are a few possibilities to consider:
- Modern or traditional interiors: Whether you want exposed beams and polished concrete floors or cozy nooks and crown molding, barndominiums can be designed to reflect nearly any interior style. You’re not limited by the outer structure.
- Flexible floor plans: The absence of load-bearing interior walls means you can experiment with expansive living areas, vaulted ceilings, oversized kitchens, or dedicated workshop or studio spaces. Multi-generational living or rental units can even be built into the design.
- Durable interior materials: It’s important to choose materials that can handle the temperature swings or humidity that sometimes come with metal structures. Look for moisture-resistant flooring like luxury vinyl plank, use closed-cell spray foam insulation for better climate control, and opt for interior wall finishes that resist warping or cracking.
- Natural light and airflow: With the right layout and window placement, barndominiums can feel bright and airy — a far cry from the dark, drafty barns they’re loosely inspired by.
Whether your taste leans modern farmhouse or minimalist industrial, the barndominium’s adaptable framework makes it easy to bring your vision to life.
Using Trusscore Wall&CeilingBoard in Your Barndominium
Choosing the right interior wall and ceiling materials is key to creating a barndominium that’s durable, functional, and visually polished — especially when building inside a metal-framed structure that can be prone to moisture, shifting, and temperature swings.
That’s where Trusscore Wall&CeilingBoard comes in. It’s designed to outperform traditional materials like drywall in exactly the kinds of conditions barndominiums are known for.
Here’s why Trusscore is a smart fit for barndominium interiors:
- Durability that lasts: Unlike drywall, which can crack, dent, or crumble when exposed to shifting frames or fluctuating humidity, Trusscore panels are made from PVC and built to resist moisture, impact, and mold — all without the need for paint or finishing.
- Easy installation: Barndominium builders and DIYers alike appreciate that Trusscore is lightweight, installs quickly with basic tools, and doesn’t create the mess that drywall does. It’s a great option whether you're building your barndo yourself or working with a contractor.
- Bright and finished look: The clean, white panels reflect light, making spaces feel larger and more open — ideal for barndominiums that rely on natural lighting or want to avoid the darker, more utilitarian feel some metal buildings can have.
- Performs where drywall doesn’t: In a metal building, drywall can crack at the seams or absorb moisture near windows, doors, or utility rooms. Trusscore, on the other hand, won’t warp or degrade — even in high-moisture areas like bathrooms, laundry rooms, or garages.
- Built-in storage with Trusscore SlatWall: For added functionality in utility areas, garages, or mudrooms, Trusscore SlatWall integrates seamlessly with Wall&CeilingBoard, giving you flexible, wall-mounted storage that’s both durable and easy to clean.
If you're designing a modern barndominium that balances comfort, practicality, and performance, Trusscore gives you an interior finish that does it all — and lasts for decades.
Common Questions About Barndominium Maintenance
Barndominiums are known for their durability, but that doesn’t mean they’re maintenance-free. Like any home, they require regular upkeep — especially when it comes to protecting the exterior and choosing materials that hold up well over time.
Here are a few things to know about maintaining a barndominium:
- Exterior maintenance is mostly about prevention: Metal siding and roofing should be inspected at least once a year for any signs of rust, damage, or loose fasteners. Keep gutters clear and trim nearby trees to avoid scratches or moisture buildup.
- Rust and corrosion can be avoided with proper coatings: Most metal barndominiums are built with coated steel that resists rust, but harsh climates or salty air can wear down protective finishes over time. Reapplying sealants or coatings every few years can extend the life of your structure.
- Interior materials matter more than you think: Because metal frames expand and contract with temperature changes, rigid materials like drywall can be prone to cracking. Choosing alternatives — like Trusscore Wall&CeilingBoard — can significantly reduce maintenance needs over time since it resists movement, moisture, and mold.
Ultimately, keeping your barndominium in good shape comes down to smart material choices and regular inspections inside and out.
Are Barndominiums a Good Investment?
Whether you’re planning to live in your barndominium long-term or you’re exploring it as a rental or vacation property, it’s natural to wonder how it stacks up from an investment standpoint.
The good news? Barndominiums can offer solid returns — as long as you build in the right place and with long-term livability in mind.
Here’s how they perform from an investment perspective:
- Growing appeal in rural and semi-rural areas: In regions where land is more affordable and zoning is less restrictive, barndominiums are increasingly seen as a smart, modern housing option. Their lower cost per square foot and customizable layouts make them attractive to buyers.
- Rental and vacation property potential: Barndominiums are especially popular on short-term rental platforms thanks to their unique design and open layouts. With the right finishing touches, they can feel more luxurious than rustic, giving them wide market appeal.
- Resale value depends on build quality: Like any home, value retention comes down to construction standards, material durability, and how well the home has been maintained. A thoughtfully designed barndominium built with high-quality materials — especially those that reduce future maintenance costs — is more likely to hold its value and attract serious buyers.
If you’re building with both lifestyle and resale in mind, a well-built barndominium can be both a dream home and a smart financial choice.
Barndominiums offer a unique blend of affordability, flexibility, and modern design — and that’s exactly why more homeowners are considering them as a serious alternative to traditional construction. But they’re not for everyone. Whether you’re drawn to the lifestyle, the price point, or the design freedom, it’s important to weigh the pros and cons carefully based on your location, budget, and long-term goals. Choose the right materials, plan ahead for common pitfalls, and think about how you’ll use the space and you’ll end up with a barndominium that’s every bit as functional and beautiful as a traditional home.






