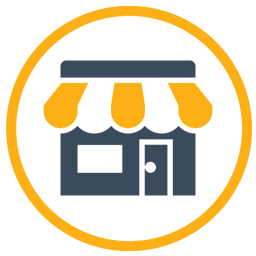Building codes provide specific requirements for fire performance to ensure the safety of occupants and to protect property in the event of a fire.
Choosing wall and ceiling materials with a "Class A" fire rating, like Trusscore Wall&CeilingBoard, is only a small part of building for code compliance — you also have to ensure you have fire-rated wall assemblies and proper thermal barriers in place.
Surface Burning Characteristics of Trusscore Wall&CeilingBoard
Surface burning characteristics refer to how a building material responds when exposed to flames and are evaluated through standardized tests measuring flame spread and smoke development.
The flame spread index is divided into three classes:
- Class A (0-25). Effective against severe fire exposure.
- Class B (26-75). Effective against moderate fire exposure.
- Class C (76-200). Effective against light fire exposure.
The smoke development index for all three categories must be lower than 450.
Trusscore Wall&CeilingBoard has a "Class A" fire rating — the best available — with a flame spread index of 10 and smoke developed index of 380.
Trusscore Wall&CeilingBoard Test Report
Trusscore Wall&CeilingBoard and Fire-Rated Wall Assemblies
Fire-resistant walls contain fire to a room and prevent it from spreading into an adjacent room for a designated time. The specific requirements for code-compliant, fire-rated wall assemblies can vary based on a building's occupancy, use, and local building codes. For example, a garage wall adjoining a house has higher fire resistance requirements than the walls of a detached garage.
Trusscore Wall&CeilingBoard does not meet the requirements for fire resistance if a fire-rated wall assembly is specified by code. To meet code requirements, Trusscore Wall&CeilingBoard must be installed on top of an approved a fire-rated wall or ceiling assembly. Here are a couple of examples of fire-rated wall assemblies commonly used in building construction and their components:
- Fire-Rated Garage Separation Wall: Fire-rated assembly using 5/8-inch Type X gypsum board designed to separate a residential garage from a living space.
- One-Hour Fire-Rated Wall Assembly: 5/8-inch Type X gypsum board on both sides of 2x4 wood studs with insulation. Joints and penetrations are sealed with fire-rated caulk.
These examples are generic and may need to be adapted based on specific building codes, local regulations, and the intended use of the building. It's important to consult with local code authorities and follow approved designs and specifications to ensure compliance with fire safety standards.

Trusscore Wall&CeilingBoard and Thermal Barriers for Foam Insulation
In residential and commercial construction using foam insulation, the installation of thermal barriers is a critical safety measure because thermal barriers protect against the combustible nature of foam insulation.
Trusscore products cannot be used as a substitute for thermal barriers. In construction using foam insulation, a thermal barrier like gypsum board, thermal coatings or intumescent paints, and other approved materials must be in place before you install Trusscore products — this ensures compliance with safety regulations and enhances the fire resistance of the structure.
It’s especially important to install a thermal barrier in accordance with building codes before installing Trusscore products in living spaces and other occupied areas of a building.
To learn more about how to use Trusscore products where thermal barriers are required, review our Thermal Barriers in Residential and Commercial Construction with Foam Insulation technical guide.

