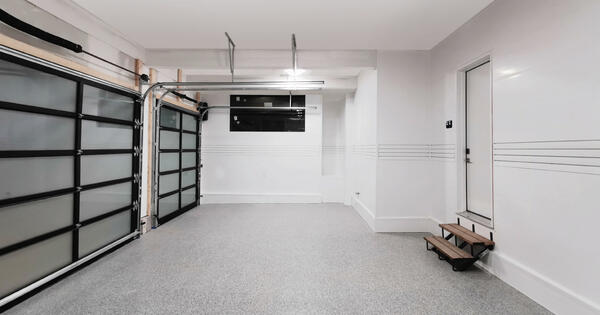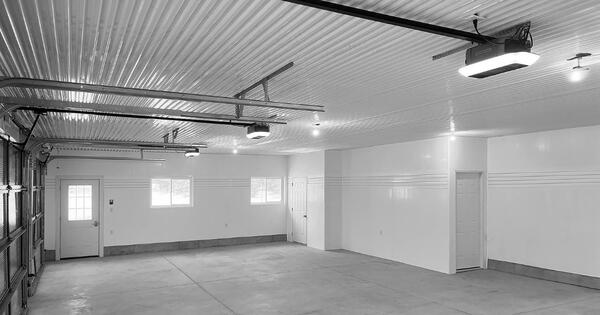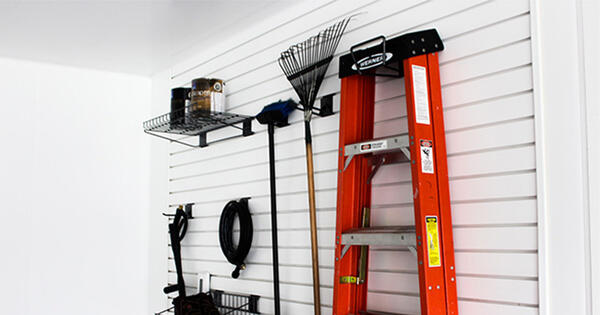Ever wondered how much space your 2-car garage provides? Knowing the square footage of your garage isn't just a fun fact — it can be crucial for planning renovations, organizing storage, or even buying a new home. Let’s dive into why this measurement is so important and how you can calculate it yourself.
Why Knowing Your Garage's Square Footage is Important
Understanding the square footage of your garage serves multiple practical purposes:
- Space Optimization: Knowing the square footage helps you make the most of the available space. You can plan the layout better, ensuring you have room for your vehicles, tools, and other storage needs.
- Planning Renovations: When you know the exact size of your garage, you can design upgrades or expansions more accurately. This is particularly important if you're considering adding built-in storage, replacing drywall for a durable and waterproof alternative like Trusscore Wall&CeilingBoard, or even expanding the garage.
- Determining Storage Capacity: Knowing how much space you have helps you determine what you can store. Whether it's additional vehicles, seasonal items, or bulky tools, understanding your garage’s capacity prevents overcrowding.
- Compliance with Building Codes: Local building codes often have specific requirements regarding garage size and structure. Accurate measurements ensure that any modifications or new constructions meet these regulations, preventing future legal issues.



Standard Dimensions of a 2-Car Garage
Most 2-car garages fall within a certain size range:
- Common Dimensions: Typically, a standard 2-car garage is between 20 x 20 feet and 24 x 24 feet. This size provides ample room for two average-sized vehicles with some additional space for storage.
- Variations: These dimensions can vary depending on the builder’s design and the specific needs of the homeowner. Some homeowners may prefer a slightly larger garage to accommodate larger vehicles or additional storage solutions.
- Ceiling Height: Another dimension to consider is the height of the garage. Standard garages usually have ceiling heights ranging from 7 to 10 feet, which can impact storage options and workspace usability.

Tools and Materials Needed to Measure 2-Car Garage Square Footage
To measure your garage accurately, you’ll need a few basic tools:
- Measuring Tape: A long, sturdy measuring tape is essential for getting precise measurements. A 25-foot tape measure is usually sufficient for most garages.
- Notepad and Pencil: Keeping a notepad and pencil handy allows you to jot down measurements and any notes during the process. This ensures you don’t forget any critical dimensions.
- Calculator: A calculator is useful for quick and accurate calculations, especially when determining the total square footage from your measurements.
- Laser Distance Measurer (Optional): For even more accuracy, consider using a laser distance measurer. These devices can provide highly precise measurements, especially useful for large or irregular spaces.
Step-by-Step Guide to Measuring Your Garage
Here’s a simple guide to help you measure your garage accurately:
- Measure the Length: Start by measuring the length of your garage from the inside wall at the front to the inside wall at the back. Make sure to measure at the floor level and note the measurement.
- Measure the Width: Next, measure the width of the garage from one side wall to the other. Again, ensure you measure at the floor level for the most accurate dimension.
- Measure Around Obstacles: If your garage has any obstacles such as pillars, shelves, or built-in workbenches, measure around them. Note the width and length of these obstacles to account for them in your calculations.
- Take Multiple Measurements: For accuracy, take measurements at several points along the length and width of the garage. This helps ensure that any irregularities in the walls or floor are accounted for.
- Record Your Measurements: Write down all your measurements in your notepad, including any notes about obstacles or irregularities.



Calculating the Square Footage of a 2-Car Garage
Once you have your measurements, calculating the square footage is straightforward:
- Formula: The basic formula for calculating square footage is Length x Width. This gives you the total area of your garage in square feet.
- Example Calculation: For instance, if your garage measures 22 feet in length and 20 feet in width, you would calculate the square footage as follows: 22 feet multiplied by 20 feet equals 440 square feet.
- Double-Check Calculations: It’s always a good idea to double-check your calculations to ensure accuracy. Even small errors in measurement can lead to significant discrepancies in the total square footage.
Considerations for Non-Standard Shapes
Not all garages are perfect rectangles. If yours has an irregular shape:
- Break into Sections: Divide the garage into smaller, more manageable sections such as rectangles or squares. This makes it easier to measure and calculate.
- Measure Each Section Separately: Measure the length and width of each individual section. Note down these measurements separately.
- Calculate the Area of Each Section: Use the formula Length x Width to calculate the area of each section individually.
- Sum the Areas: Add up the square footage of all the sections to get the total square footage of the garage. This method ensures that you account for all parts of the space accurately.
Accounting for Usable Space
Total square footage is one thing, but usable space is another:
- Identify Non-Usable Areas: Determine areas occupied by built-in features such as shelves, workbenches, or structural elements like support beams or columns. These areas reduce the usable space available for parking or storage.
- Subtract Non-Usable Areas: Deduct these non-usable areas from the total square footage to get the usable space. For example, if your garage has a workbench occupying 10 square feet, and the total square footage is 440 square feet, the usable space would be 430 square feet.
- Consider Ceiling Height: Usable space can also be affected by the ceiling height, especially if you plan to install shelving or hanging storage. Ensure that the height is sufficient for your needs.
Common Mistakes to Avoid
When measuring your garage, watch out for these common pitfalls:
- Not Measuring at the Widest Points: Always measure at the widest points of the garage to ensure you capture the maximum dimensions.
- Forgetting Alcoves and Nooks: Include any niches, alcoves, or recessed areas in your measurements. These spaces contribute to the total square footage.
- Ignoring Obstacles: Measure around obstacles like columns or built-in structures to ensure they are accounted for in your calculations.
- Rushing the Process: Take your time to measure accurately. Rushing can lead to errors that affect your final calculations.
Use Your Measurements to Complete a Takeoff in the Trusscore Cost & Materials Estimator
If you’re planning to outfit your 2-car garage in Trusscore Wall&CeilingBoard and Trusscore SlatWall, you can plug your measurements into the Trusscore Cost & Materials Estimator to get a detailed material estimate and a ballpark project price.We recommend measuring the length, width, and height of the walls in your room. Measure the height and width of any garage doors, too.
Note: Length should be measured across the ceiling joists, width is parallel to ceiling joists.
When you’re done, enter the custom dimensions of your space into the Cost & Materials Estimator, and we’ll generate a detailed list of required materials for you to take to your local Trusscore retailer to get an accurate price.
Accurately measuring your 2-car garage's square footage can make a big difference in how you utilize the space. From planning renovations to optimizing storage, the benefits are clear. So, grab your measuring tape and get started — understanding your garage’s dimensions can help you make the most of every square foot.






