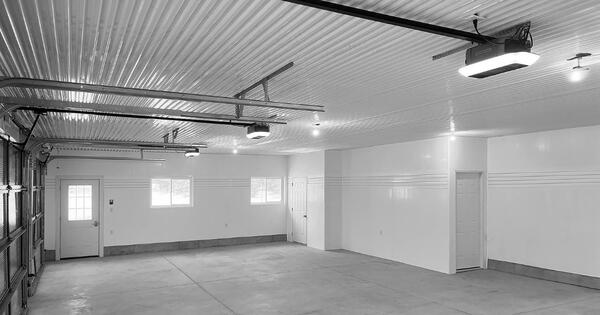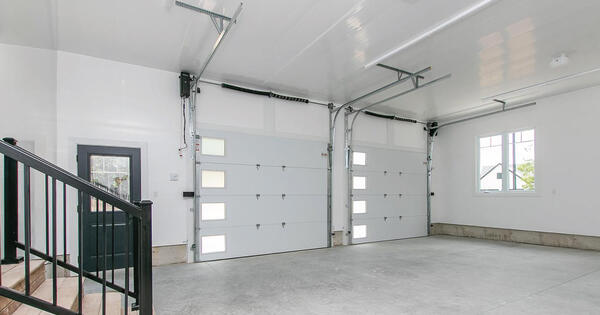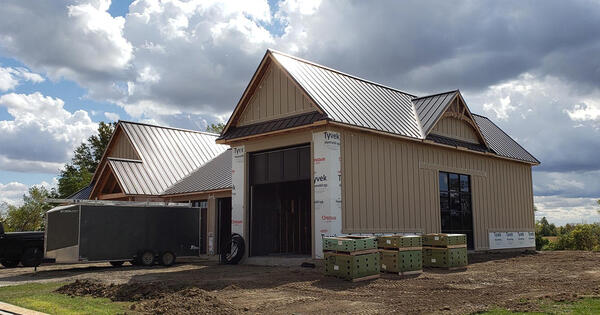When planning a garage, size isn’t just about fitting your vehicle — it’s about making sure the space meets your long-term needs. Choosing the right dimensions from the start can save you from costly renovations, improve your home’s functionality, and even boost property value.
A well-sized garage provides:
- Enough space for vehicles: A garage that’s too small can make parking a daily frustration, while a well-planned space allows for easy entry and exit.
- Room for storage: From seasonal decorations to lawn equipment, extra storage keeps clutter out of your home.
- Workspace flexibility: Whether you need a workbench, a gym, or a hobby space, the right garage size makes all the difference.
- Better resale appeal: Homebuyers often prioritize garages, and a properly sized one can be a key selling point.
Standard Garage Sizes: What’s Typical?
Garage dimensions aren’t one-size-fits-all — they depend on the number of vehicles you need to park, the type of vehicles, and whether the garage is attached or detached.
Here’s a general breakdown of standard garage sizes:
- Single-car garage: Typically 12 to 16 feet wide and 20 to 24 feet deep. This works for standard sedans, but larger SUVs and trucks may feel cramped.
- Two-car garage: Usually 20 to 24 feet wide and 20 to 24 feet deep. This allows space for two vehicles with limited storage.
- Three-car garage: Ranges from 30 to 36 feet wide and 20 to 24 feet deep. Offers more flexibility for storage and workspace.
While attached garages are more common in modern homes and often match the main structure, detached garages offer more customization — allowing for larger footprints or additional workspace without design constraints.

How to Determine the Right Garage Size for Your Needs
Before finalizing your garage size, consider how you’ll use the space beyond parking. A well-planned garage should accommodate vehicles while leaving room for movement, storage, and any additional functions.
Here are some key factors to keep in mind:
- Vehicle space and clearance: Each car typically needs at least 9 to 12 feet of width and 20 feet of depth. To comfortably open doors and walk around, add at least 3 to 4 feet between cars and walls.
- Storage and workspace: If you plan to store tools, bikes, or seasonal items, consider adding at least 4 to 6 extra feet of depth or width. Workbenches and hobby areas may require even more.
- Zoning and building codes: Local regulations often dictate maximum garage size, setback requirements, and height restrictions, so check with your municipality before planning an oversized build.
A little extra planning now ensures your garage meets your needs for years to come — without regrets or costly modifications down the line.
Key Design Considerations for a Functional Garage
A well-designed garage isn’t just about size — it’s about how efficiently the space functions. From ceiling height to door width and overall layout, small details can make a big difference in usability.
Here are some key design elements to consider:
- Ceiling height for storage and lifts: A standard garage ceiling is 8 to 9 feet high, but if you plan to install overhead storage racks or a car lift, aim for at least 10 to 12 feet of clearance. This allows enough room for vertical storage without interfering with garage doors or lighting.
- Garage door width for easy access: Single garage doors should be at least 9 feet wide, while double doors should be 16 feet wide to accommodate two vehicles comfortably. If you drive a large truck or SUV, consider a wider door to prevent tight maneuvering.
- Layout for smooth flow: Positioning storage and work areas strategically ensures easy movement. Keep at least 3 feet of clearance around vehicles for walking space, and if adding a workbench or tool station, allow for a dedicated 5 to 6 feet of depth to prevent congestion.
Garage Storage and Organization: Making the Most of Your Space
A garage is more than just a parking spot — it’s valuable storage space that, when organized properly, can free up room inside your home. Built-in storage and wall-mounted solutions help maximize efficiency while keeping things accessible.
To make the most of your garage’s storage potential:
- Use built-in shelving and cabinets: Sturdy shelves and enclosed cabinets keep items organized and protect them from dust and moisture. Custom storage can be tailored to fit tools, seasonal gear, and household supplies.
- Incorporate wall-mounted storage with Trusscore SlatWall: Instead of cluttering the floor with bins and racks, Trusscore SlatWall provides a flexible system for mounting hooks, baskets, and shelves — perfect for tools, bikes, and sports equipment. Plus, it’s easy to clean and resistant to moisture.
- Design a multi-purpose space: If your garage doubles as a workshop, gym, or hobby area, zoning the space is key. Use vertical storage to free up floor space, add rolling workbenches for flexibility, and install durable wall panels to keep the area low-maintenance.
Trusscore Wall&CeilingBoard: A Smart Interior Solution for Garages of Any Size
Drywall might be the standard for garages, but it’s far from the best option. Moisture, impact damage, and constant upkeep can turn drywall into a headache — especially in a space that sees as much wear and tear as a garage. That’s where Trusscore Wall&CeilingBoard comes in.
Here’s why Trusscore is a smarter choice:
- Durability that outperforms drywall: Unlike drywall, which can crack, absorb moisture, and require regular repainting, Trusscore panels are waterproof, impact-resistant, and built to last.
- Easier to clean and maintain: Trusscore’s smooth, non-porous surface makes it easy to wipe down dirt, dust, and oil — ideal for keeping a garage looking fresh without extra effort.
- Brightens the space: The high-gloss finish reflects light, making garages feel larger and brighter without additional lighting upgrades.
For the ultimate garage setup, pair Trusscore Wall&CeilingBoard with Trusscore SlatWall. The two work together to provide a low-maintenance, highly functional storage system, ensuring walls stay clean and organized while maximizing vertical space. Whether you’re storing tools, mounting bikes, or keeping gardening gear within reach, this combination transforms a basic garage into a streamlined, efficient space.
To see how much Trusscore Wall&CeilingBoard and Trusscore SlatWall you’d need to order for your space, use the Trusscore Cost & Materials Estimator.



Common Mistakes to Avoid When Planning Garage Size
A garage that’s too small or poorly designed can quickly become a daily frustration. Many homeowners realize too late that they didn’t account for future needs, storage requirements, or simple functionality. Avoiding common mistakes upfront ensures your garage remains practical for years to come.
Here are some of the biggest missteps to watch out for:
- Underestimating vehicle space: A garage that barely fits your car now might not work in the future if you upgrade to a larger vehicle. Always plan for extra clearance on all sides to accommodate wider or taller models.
- Ignoring storage and workspace needs: Many homeowners forget to factor in shelving, workbenches, or bike storage. Leaving at least 4 to 6 extra feet of depth or width can prevent a cramped layout.
- Not planning for future needs: Will you eventually need a second car? A dedicated workshop? Extra space for a growing family? Future-proofing now prevents expensive renovations later.
- Choosing the wrong door or ceiling height: A garage door that’s too narrow or a ceiling that’s too low can limit functionality. 9-foot-wide doors and 10- to 12-foot ceilings provide flexibility for larger vehicles and overhead storage.
- Wasting space with a poor layout: A garage that’s too deep but not wide enough can create dead zones. Prioritize a balanced layout that allows for easy movement and efficient storage.
The right garage size isn’t just about parking — it’s about ensuring your space works for you now and in the future. Taking the time to plan for vehicles, storage, and workspace can prevent costly mistakes and make your garage more functional long-term.
To build a garage that truly fits your needs:
- Think ahead: Consider future vehicles, hobbies, and storage needs. A little extra space now can save you major headaches later.
- Prioritize smart storage: Wall-mounted solutions like Trusscore SlatWall and durable interior materials like Trusscore Wall&CeilingBoard keep your garage organized and low-maintenance.
- Balance size and layout: Make sure your design allows for smooth movement, proper clearance, and multi-purpose functionality.
By planning carefully, you’ll create a garage that’s not just the right size — but the right fit for your lifestyle.





