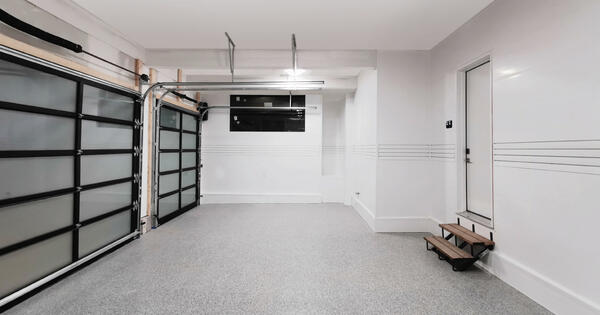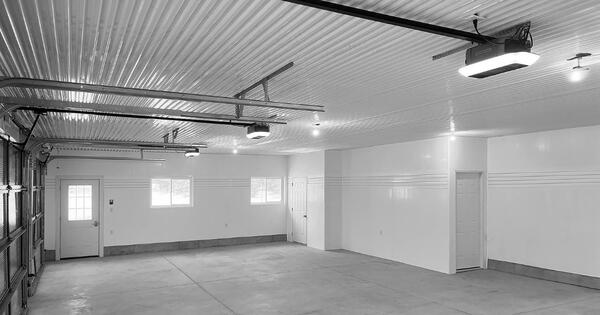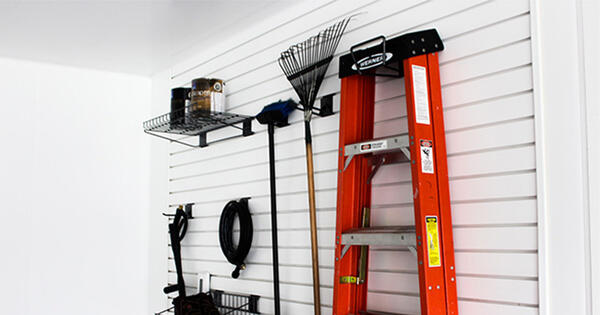This blog post is the second part of a three-part series on accessory dwelling units. Read part one here.
Despite changes in zoning laws and government restrictions — which I covered in part one of this three-part series of all things ADUs (head back there if you missed it) — there are still strict code requirements and land use regulations for building ADUs, which changes from province to province, state to state, and even city to city.
Let’s cover the requirements in two provinces and two states that have already made it easier to build ADUs: in Canada, British Columbia and Ontario, and in the U.S., California and Washington.

ADUs and Building Requirements in Canadian Provinces
In British Columbia and Ontario, ADUs need to follow building code requirements similar to those for standard detached homes.
In British Columbia:
In B.C., ADUs must meet all building code standards for a freestanding building. This includes rules for ceiling heights, sound separation, fire and carbon monoxide alarms, and more. If constructing a separate ADU on a property, you need to adhere to the following requirements:
- Foundation and Footings: ADUs require footing and foundation wall designs similar to traditional detached houses, even for prefabricated units.
- Sewer and Water: All dwelling units must have hot and cold water in every kitchen, bathroom, and laundry room, and be connected to a public or private sewage system.
- Spatial Separation: ADUs must meet spatial separation requirements, considering the distance from a building face to a property line, based on fire spread concerns.
- Windows: Due to fire risk, the provincial building code has standards for the total area of unprotected windows on a wall, considering the distance from adjacent buildings.
There are additional building code requirements for all suite types, which apply when building an attached or detached ADU:
- Bedroom Windows: Rooms used for sleeping must have at least one window or door leading directly outside if the ADU doesn't have sprinklers. Windows must be easy to open from the inside and be large enough for a person to fit through.
- Heating and Ventilation: ADUs must have individual temperature controls and heating systems maintaining a minimum indoor temperature of at least 22°C in all living spaces during the coldest months of the year.
- Gas and Electrical Capacity: ADUs require their own electrical. Consider installing a second electrical meter for separate energy consumption.
- Plumbing: Municipal governments must confirm that your service lines can meet any increased water supply and sewer requirements necessary for an ADU. If your property is connected to a well, additional regulations may apply, and you’ll need further direction.
- Radon: Construction of structures separating the inside from the ground requires a rough-in for a subfloor depressurization system due to radon concerns.
In Ontario:
In Ontario, you can have an ADU on your property if there’s an existing single-family home, duplex, or triplex on the property. If you have a single-family residence on your property, you can have up to two ADUs, depending on the type you build. However, the Ontario building code has minimum construction requirements for constructing a second unit or ADU in your current residence or on your property.
Rooms in ADUs and secondary units in Ontario need to meet minimum size requirements set by the provincial building code. The sizes depend on whether the rooms are separated by walls or if the unit has an open concept design. In ADUs with rooms separated by walls:
- Living rooms must be at least 13.5 square meters.
- Dining rooms must be at least 7 square meters.
- Kitchens must be at least 4.2 square meters.
- Master bedrooms must be at least 9.8 square meters (excluding closets).
- Additional bedrooms must be at least 7 square meters (excluding closets).
In units with open concept designs:
- A combined living, dining, kitchen in a one-bedroom unit must be at least 11 square meters.
- Combined living, dining, sleeping, and kitchen quarters must be at least 13.5 square meters.
Bathrooms in both scenarios do not have minimum size requirements. Besides size, attached and detached ADUs in Ontario must also meet other requirements:
- Windows are mandatory, and their size depends on the unit's size, serving as another exit option. In living rooms and dining rooms, a window must be at least 5% of the floor area. In bedrooms, it must be at least 2.5% of the floor area. Bathrooms and kitchens don't need windows.
- Plumbing must include hot and cold water, heating, air conditioning, a kitchen sink, a shower, a toilet, a bathroom sink, and laundry facilities. A second unit can have a single furnace and air duct system.
- Doors are required for both attached and detached ADUs. In attached ADUs connecting to an existing home, both structures need a second means of escape, like installing a window that a person can fit through.
Both builders and homeowners need to be aware of these requirements to ensure compliance with regulations in each province.

ADUs and Building Requirements in U.S. States
In California:
In California, ADUs must meet all the California Building Code requirements for a second dwelling unit. In addition to what’s outlined in the state code, local governments can also have additional requirements for ADUs. For example, here are a few of the requirements for homeowners looking to add an ADU on their property in Covina, California:
- Your ADU must be at least 220 square feet in size.
- If attached, it can't be more than 50% of your existing home's living space, with a maximum of 1,000 square feet.
- Your ADU, whether attached or detached, needs its own entrance.
- Your ADU needs at least a 3/4 bath, which includes a toilet, sink, and shower.
- An ADU must have permanent provisions for living, sleeping, eating, and cooking on the same parcel.
- Setbacks of four feet are needed for any ADU, except for two-story ones over 16 feet high. The ADU should meet the same front yard setback as your main house.
- Your ADU must match the colors, exterior finishes, and roof pitch of your main dwelling. The roof slope of the ADU should mirror the dominant roof slope of your primary dwelling.
- Your ADU needs exterior trims and sills on all windows. For windows facing the front and side of the ADU, you’ll need to add decorative shutters, awnings, window shades, or bay windows.
- All ADUs must have a covered porch entry of at least 60 square feet with decorative railing and porch lighting.
- If your property has slopes or is in a fire hazard zone, additional rules apply, including a fire defensive zone and specific roofing materials.
- Grading and drainage plans are required for larger detached ADUs.
In Washington:
In Washington state, ADU construction must follow a mix of state and local regulations — essentially, state laws set a baseline, and local areas can adjust rules to fit specific needs. The goal is to balance housing demands with considerations like neighborhood character and overall livability.
In Seattle, for example, detached ADUs must meet all the city’s residential, building, stormwater, side sewer, mechanical, electrical, and energy code requirements that apply to single-family dwellings. Detached ADUs also must meet the following size requirements:
- Detached ADUs must be built in the rear yard, and you'll need five feet of space between the detached ADU and your lot lines and other structures. If you have an alley behind your lot, you can build right up to it.
- Your lot must be at least 3,200 square feet (and at least 25 feet wide and 70 feet deep) in a single-family zone to build a detached ADU.
- Detached ADUs can be 1,000 square feet in single-family zones and 650 square feet in low-rise zones. If your detached ADU has a garage or storage area, that square footage doesn’t count toward your total size.
In addition to size requirements, detached ADUs must also have:
- Living, sleeping, kitchen, and bathroom facilities
- A lockable entrance door
- At least one window or door in sleeping rooms for emergency escape that can open from the inside
- Heating controls that are separate from those in the primary dwelling unit
- Electrical circuit breakers, fuses, and a heat source located inside the ADU or located in a common area accessible to all residents
- Smoke and carbon monoxide detectors
When you have that information in hand, you can determine the best layout, design, and building materials for your ADU. In the third and final part of this series, I'll share some of the best, high-performing materials to use when building an ADU to last. See you there.

PART 3: ACCESSORY DWELLING UNIT SERIES
Purpose-Building ADUs to Last with High-Performing Materials
Building ADUs that are affordable and durable is possible, but thoughtful design and careful material selection are key. Let’s break down some popular materials you can use in your ADU, ensuring it’s a long-lasting unit that’s comfortable to live in.





