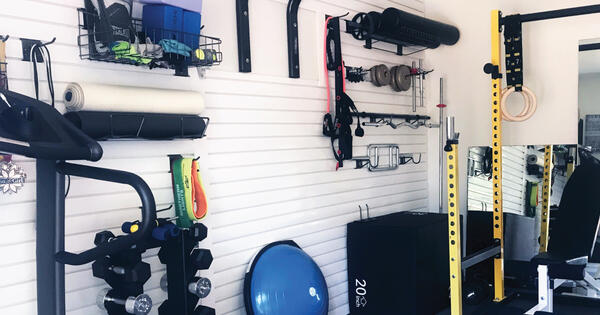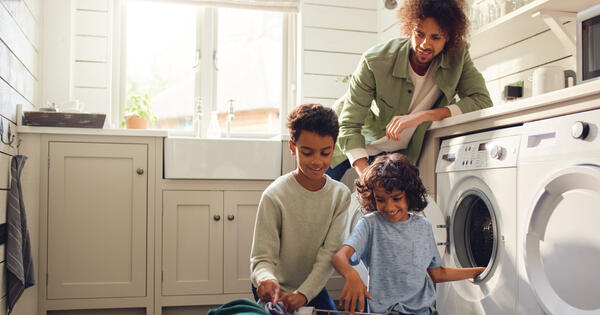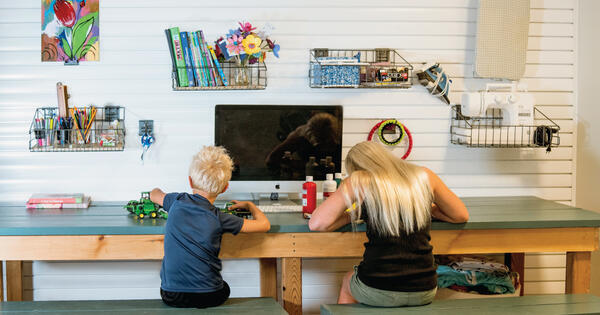Flex spaces — short for flexible spaces — are areas in your home designed to serve multiple purposes. Unlike traditional rooms that are dedicated to a single function, flex spaces are adaptable and evolve to meet your changing needs. Whether you’re working from home, hosting guests, or creating a playroom for the kids, a well-thought-out flex space can handle it all.
In recent years, flex spaces have gained immense popularity as homeowners look for ways to maximize their living areas. With more people prioritizing home offices, workout zones, or multi-functional family spaces, these adaptable rooms provide the perfect solution. They’re not just about utility — they’re about enhancing your home’s versatility and ensuring every square foot works hard for you.
What makes flex spaces so appealing is their ability to serve various roles over time. For example, a spare bedroom can double as a quiet workspace during the day and transform into a cozy guest room when visitors arrive. It’s about creating spaces that don’t just meet your needs today but can adapt to the future as well.
Benefits of Creating a Flex Space
The beauty of a flex space lies in its ability to adapt to your needs while optimizing your home’s layout. These spaces aren’t just a passing trend — they’re a practical and innovative way to make the most of your home, whether it’s a large house or a compact apartment.
Here are the key benefits of incorporating a flex space:
- Maximize Small or Underutilized Areas: Flex spaces let you reclaim areas that might otherwise go to waste. An empty corner, a rarely used formal dining room, or even a section of your basement can be transformed into a functional and beautiful space.
- Adapt to Changing Needs: Life is constantly evolving, and so are your needs. A flex space can start as a playroom for young kids, evolve into a study space for teens, and eventually become a home gym or hobby room for adults.
- Save Money Compared to Renovations: Renovating your home to add a new room can be costly and time-consuming. A flex space uses your existing layout creatively, helping you avoid expensive construction while still meeting your needs.
- Increase Your Home’s Value: Homebuyers love versatility. A well-designed flex space that’s ready for multiple uses can make your home more attractive on the market, giving you an edge when it’s time to sell.
- Enhance Functionality and Organization: With smart furniture and storage solutions, a flex space can help you keep clutter at bay, making your home feel more organized and efficient.
Whether you’re looking to maximize the functionality of a small home or breathe new life into an underused room, a flex space is a cost-effective and highly practical solution.
Assessing Your Needs for a Flex Space
Creating a flex space that truly works for your household begins with understanding your priorities. Start by identifying how the space will be used — not just today, but in the future. Consider whether it needs to support temporary setups, like a fold-away desk for remote work, or more permanent solutions, like a dedicated craft or exercise room.
To narrow down your needs, here are some questions and considerations to guide your planning:
- Who will use this space? Will it primarily be for one person, like a home office, or multiple users, like a family room? Knowing the intended audience can help determine layout and furniture.
- What activities need to happen here? Consider all the ways the space will be used. For example, a flex space might need to function as a workout area in the morning, a workspace in the afternoon, and a relaxation zone in the evening.
- How much storage is required? If the space will house workout gear, toys, books, or crafting supplies, plan for adequate storage that keeps the room tidy and usable.
- What level of flexibility do you need? If the room will shift between uses often, invest in modular furniture, foldable desks, or movable dividers to keep it adaptable.
- What’s your budget? Decide how much you’re willing to invest in transforming the space. Sometimes a simple refresh, like adding storage and rearranging furniture, can go a long way.
- What layout works best? Sketching out potential layouts can help you visualize how the room will flow. Ensure there’s enough space for movement and that the design aligns with your goals.
In short, here’s a quick checklist:
- Determine primary and secondary uses for the space.
- Identify furniture and storage needs.
- Decide on a color scheme and décor that suits the room’s purpose(s).
- Plan for lighting — both natural and artificial.
- Evaluate whether temporary or permanent solutions fit your lifestyle.
By assessing your specific needs, you can design a flex space that not only meets your current demands but also adapts seamlessly as those needs change over time.

Design Tips for an Effective Flex Space
Designing a flex space that serves multiple purposes can feel like a challenge, but with the right approach, it’s easier than you think. The key is to prioritize functionality and create a layout that feels cohesive yet versatile.
Here are some tips to help you design an effective flex space:
- Define Zones for Different Activities: Use rugs, furniture placement, or color schemes to visually separate areas. For example, place a desk and chair in one corner for work and a cozy seating area in another for relaxation.
- Opt for Multi-Functional Furniture: Choose pieces that can do double duty. A daybed can function as a couch during the day and a guest bed at night, while a fold-out table can transition from work desk to dining surface.
- Incorporate Smart Storage Solutions: Modular shelving units or ottomans with hidden compartments can help keep your space organized without sacrificing style.
- Pay Attention to Lighting: Use adjustable lighting to support different activities. Task lighting is ideal for focused work, while dimmable fixtures can create a relaxing ambiance.
- Consider Acoustics: If multiple people will use the space simultaneously, add soft furnishings like curtains, rugs, or upholstered furniture to minimize sound transfer.
- Keep the Layout Flexible: Use lightweight, movable furniture that’s easy to rearrange as your needs change. Folding screens or room dividers can also help create temporary privacy when needed.
By combining thoughtful layout planning, multi-functional furniture, and practical storage, you’ll have a flex space that’s as adaptable as your lifestyle.
Incorporating Durable and Versatile Materials
The materials you choose for your flex space are just as important as its layout. A well-designed flex space should be able to handle frequent changes, high traffic, and everyday wear and tear — all without losing its charm.
When selecting materials, prioritize options that are low-maintenance, durable, and versatile. Trusscore Wall&CeilingBoard is a standout choice for flex spaces thanks to its practicality and adaptability:
- Easy to Clean and Maintain: Trusscore Wall&CeilingBoard is resistant to stains, scratches, and moisture, making it ideal for spaces that serve multiple purposes. Whether it’s a craft area, a playroom, or a home gym, cleanup is a breeze.
- Durability for High-Traffic Areas: Unlike traditional drywall, Trusscore products can withstand bumps, scuffs, and frequent use without needing constant repairs or touch-ups.
- Customizable Appearance: Trusscore Wall&CeilingBoard can be painted to suit your evolving décor. This means your flex space can always look fresh and match your changing style or needs.
- Light-Reflecting Properties: Its bright, clean finish helps enhance natural and artificial light, making the space feel larger and more inviting.
By choosing durable, low-maintenance materials like Trusscore Wall&CeilingBoard, you can create a flex space that looks great, performs well, and adapts to your changing needs.
Storage Solutions for a Flex Space
An effective flex space requires smart storage solutions to keep it organized as its purpose changes. Without proper storage, even the best-designed flex space can quickly become cluttered and chaotic.
Here are some creative storage ideas to maximize your space:
- Modular Shelving Units: These can be reconfigured as needed to accommodate books, toys, or equipment. Look for adjustable shelves to make the most of vertical space.
- Built-In Cabinets: Custom cabinetry can blend seamlessly with your décor while offering ample storage for items you want to keep out of sight.
- Hidden Storage: Furniture with hidden compartments — like storage ottomans, benches, or beds with built-in drawers — keeps clutter at bay while maximizing functionality.
- Wall-Mounted Storage Solutions: Products like Trusscore SlatWall are ideal for flex spaces. The panels can be installed as a track, section, half wall, or full wall. They can instantly be accessorized with snap-in hooks, shelves, and baskets. And they can hold up to 75 pounds per square foot. It’s perfect for keeping items like tools, sports gear, or crafting supplies neatly organized and within reach.
- Multi-Purpose Furniture: Consider desks with built-in storage or foldable tables that can be stowed away when not in use.
To keep your flex space organized over time, make decluttering part of your routine. Regularly assess what’s being stored and adjust your setup to reflect the room’s current purpose. With the right storage strategies, your flex space will remain tidy and functional no matter how its role evolves.
Common Challenges When Designing a Flex Space
Designing a flex space comes with its share of challenges — especially when working with limited space, minimal natural light, or a tight budget. The good news? These obstacles can often be overcome with a little creativity and planning.
Here are some and practical solutions:
- Limited Square Footage: Make use of vertical space with shelving, wall-mounted organizers, and multi-functional furniture. For instance, a wall-mounted desk can free up floor space, while a foldable table can be tucked away when not in use.
- Lack of Natural Light: Maximize existing light with mirrors and use layered lighting to brighten the room. Opt for warm LED lights that mimic daylight for a more inviting atmosphere.
- Budget Constraints: Prioritize items that serve multiple purposes, like a storage ottoman or a convertible sofa. DIY solutions, such as repurposing furniture or using peel-and-stick wall panels, can also cut costs.
With thoughtful planning and resourceful solutions, even the smallest or most budget-conscious space can be transformed into a functional and stylish flex space.
Flex Space Design Inspiration and Examples
Seeing how others have successfully designed their flex spaces can spark ideas for your own. Flex spaces can be tailored to fit almost any lifestyle — whether you need a home office, a playroom, or a guest bedroom.
Here are some inspiring examples of flex spaces:
- Garage Gym and Storage Combo: Wall-mounted shelving and cabinets keep tools and seasonal items organized, while a foldable squat rack and wall-mounted weight rack save floor space. Rubber flooring adds durability and cushioning, making it easy to switch between workouts and storage needs.
- Home Office and Guest Room Combo: A compact Murphy bed folds down for overnight guests, while a sleek desk and ergonomic chair create a productive workspace during the day.
- Craft Room and Dining Area: A dining table with built-in drawers stores art supplies, and a rolling cart makes it easy to switch between crafting and entertaining.
- Reading Nook and Storage Space: A built-in bench with hidden storage offers a cozy reading area while keeping books, blankets, or seasonal items out of sight.
When planning your flex space, think about the features that make these examples work: multi-functional furniture, smart storage, and layouts designed to adapt to different needs. You can even take inspiration from photos or visit design blogs and social media for additional ideas.



Creating a flex space is one of the most practical ways to maximize your home’s functionality and adapt it to your evolving needs. With careful planning, durable materials, and smart design choices, you can transform even the most challenging areas into spaces that work seamlessly for your lifestyle.





