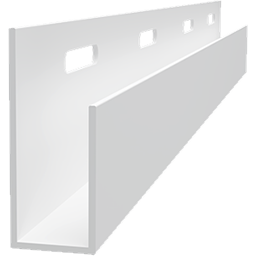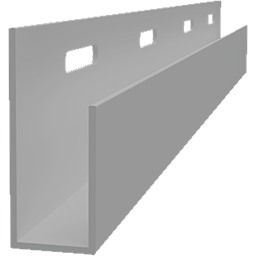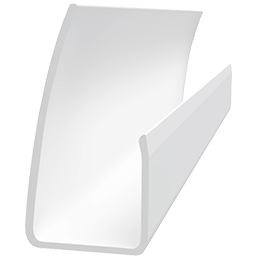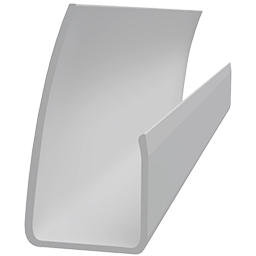
Review your materials breakdown below and connect with a Trusscore retailer near you to fine-tune your project plans.

Budgetary Materials Estimate:
| USD |
|---|
| $7400 |
This estimate is based on your inputs and average national pricing for estimation purposes only — actual product quantities and costs may vary. Above estimate does not include taxes.
Use this Cost & Materials Estimate, featuring a detailed material list and product placement guide, to easily order all the products needed for your Trusscore project with your local retailer.
| Customer Name: | Doug Rogier |
|---|---|
| Email: | doug@rogier.us |
| Application: | Garage |
| Room Dimensions (L x W): | 25 ft x 22 ft |
| Ceiling Height: | 10 ft |
| Ceiling Color: | White |
| Wall&CeilingBoard Color: | Gray |
| Wall&CeilingBoard Orientation: | Horizontal |
| SlatWall Coverage: | 50% |
| SlatWall Color: | White |
| Number of Garage Doors: | 1 |
| Garage Door Dimensions (W x H): | 12 ft x 8 ft |
Materials List | The following Trusscore products are used in this design
| PRODUCT | PRODUCT # | QTY | LINEAR FT | SQUARE FT | |
|---|---|---|---|---|---|
| 1Wall&CeilingBoard 10' Gray | GTC1610 | 8 | 80 | 107 | |
| 2Wall&CeilingBoard 12' Gray | GTC1612 | 14 | 168 | 224 | |
| 3Wall&CeilingBoard 14' Gray | GTC1614 | 12 | 168 | 224 | |
| 4Wall&CeilingBoard 12' White | TC1612 | 17 | 204 | 272 | |
| 5Wall&CeilingBoard 14' White | TC1614 | 17 | 238 | 317 | |
| 6SlatWall 8' White | TL1841608 | 105 | 840 | 420 |
| PRODUCT | PRODUCT # | QTY | LINEAR FT | |
|---|---|---|---|---|
| 1J Trim 1/2" 10' Gray | GTCT12J10 | 16 | 160 | |
| 2H Trim 10' White | TLT58WTC10K | 10 | 100 | |
| 3J Trim 3/4" 10' White | RCT34J10 | 16 | 160 | |
| 4H Trim 10' Gray | GTLT58HC10K | 4 | 40 | |
| 5J Trim 1/2" 10' White | TCT12J10 | 10 | 100 |
Screws - We recommend using different screw types and lengths for different wall assemblies.
| RECEIVING WALL | SCREW RECOMMENDATION | SCREW LENGTH | |
|---|---|---|---|
| Wood Stud | #8/#10 Truss head, pancake head, round or washer head, cabinet, and other low profile screws | 1 ¼” | |
| Drywall | 1-3/4" to 2" | ||
| Furring Strips/Strapping | 2 ½” | ||
| Plaster | 2" to 2 ½” | ||
| Concrete | 3/16“ Flathead Tapcon | 1 ¼” | |
| Metal or Steel Studs | Self-Tapping #8/#10 Low profile head as above | 1 ¼” | |
| SCREWS REQUIRED | 1443 | ||
Product Placement Guide | Detailed wall & ceiling breakdown of estimated materials list
| LOCATION | DIMENSIONS | MATERIALS LIST | ||
|---|---|---|---|---|
| QTY | PRODUCT | COLOR | ||

Ceiling 1 |
22' x 25' | 17 | TC1612 Wall&CeilingBoard 12' White |
White |
| 17 | TC1614 Wall&CeilingBoard 14' White |
White | ||
| 10 | TCT12J10 J Trim 1/2" 10' White |
White | ||
| 3 | TLT58WTC10K H Trim 10' White |
White | ||

Wall 1 |
22' x 10' | 4 | GTC1610 Wall&CeilingBoard 10' Gray |
Gray |
| 4 | GTC1612 Wall&CeilingBoard 12' Gray |
Gray | ||
| 28 | TL1841608 SlatWall 8' White |
White | ||
| 4 | GTCT12J10 J Trim 1/2" 10' Gray |
Gray | ||
| 4 | RCT34J10 J Trim 3/4" 10' White |
White | ||
| 2 | TLT58WTC10K H Trim 10' White |
White | ||
| 1 | GTLT58HC10K H Trim 10' Gray |
Gray | ||

Wall 2 |
25' x 10' | 2 | GTC1612 Wall&CeilingBoard 12' Gray |
Gray |
| 8 | GTC1614 Wall&CeilingBoard 14' Gray |
Gray | ||
| 17 | TL1841608 SlatWall 8' White |
White | ||
| 4 | GTCT12J10 J Trim 1/2" 10' Gray |
Gray | ||
| 4 | RCT34J10 J Trim 3/4" 10' White |
White | ||
| 1 | TLT58WTC10K H Trim 10' White |
White | ||
| 1 | GTLT58HC10K H Trim 10' Gray |
Gray | ||

Wall 3 |
22' x 10' | 4 | GTC1610 Wall&CeilingBoard 10' Gray |
Gray |
| 4 | GTC1612 Wall&CeilingBoard 12' Gray |
Gray | ||
| 28 | TL1841608 SlatWall 8' White |
White | ||
| 4 | GTCT12J10 J Trim 1/2" 10' Gray |
Gray | ||
| 4 | RCT34J10 J Trim 3/4" 10' White |
White | ||
| 2 | TLT58WTC10K H Trim 10' White |
White | ||
| 1 | GTLT58HC10K H Trim 10' Gray |
Gray | ||

Wall 4 |
25' x 10' | 4 | GTC1612 Wall&CeilingBoard 12' Gray |
Gray |
| 4 | GTC1614 Wall&CeilingBoard 14' Gray |
Gray | ||
| 32 | TL1841608 SlatWall 8' White |
White | ||
| 4 | GTCT12J10 J Trim 1/2" 10' Gray |
Gray | ||
| 4 | RCT34J10 J Trim 3/4" 10' White |
White | ||
| 2 | TLT58WTC10K H Trim 10' White |
White | ||
| 1 | GTLT58HC10K H Trim 10' Gray |
Gray | ||
Estimating Trim for Windows & Doors - Trim quantities above include top, bottom, inside corners, and garage doors. Use the instructions to determine the trim type and quantity you'll need for windows and doors, and include them in your material order.
STEP 1 - Measure the perimeter of each opening in your project
Pro Tip - Add 5% extra to each perimeter measurement to ensure you have enough trim


STEP 2 - Determine the type of trim you need
To learn more about Trusscore trims, visit trusscore.com/trims

½" J Trim - Use for framing openings when they are flush to the wall.

¾" J Trim - Use for framing openings that are surrounded by Trusscore SlatWall.

Outside Corner Trim - Use for framing windows that have a sill or openings that are set into the wall. Available in small (1 ¼" x 1 ¼") or large (2" x 2") sizes.

H Channel Snap-In Trim - Use as an alternative to ½" J Trim for framing openings that are flush to the wall, or when there is a Trusscore Wall&CeilingBoard and Trusscore SlatWall panel transition directly beside the opening.
STEP 3 - Calculate the amount of additional trim required for windows & doors
- All Trusscore trims for framing or finishing openings are available in 10ft lengths.
- Add up your perimeter measurements for each trim type and color and enter it in the table below.
- Divide each perimeter measurement by 10 to determine the amount of trim required.
- Always round up to ensure you have enough trim to finish.
- Enter that amount in the Quantity column.
| ADDITIONAL TRUSSCORE TRIMS REQUIRED FOR WINDOWS & DOORS | ||||||||
|---|---|---|---|---|---|---|---|---|
| PRODUCT | LENGTH | WHITE | GRAY | |||||
| PRODUCT # | LINEAR FEET |
QUANTITY (PERIMETER ÷10) |
PRODUCT # | LINEAR FEET |
QUANTITY (PERIMETER ÷10) |
|||
| ½" J Trim for Wall&CeilingBoard |
10ft |  TCT12J10 TCT12J10 |
 GTCT12J10 GTCT12J10 |
|||||
| ¾" J Trim for SlatWall |
10ft |  RCT34J10 RCT34J10 |
 GRCT34J10 GRCT34J10 |
|||||
| Large Outside Corner (2") |
10ft |  TCT12LOC10 TCT12LOC10 |
 GTCT12LOC10 GTCT12LOC10 |
|||||
| Small Outside Corner (1 ¼") |
10ft |  TCT12OC10 TCT12OC10 |
 GTCT12OC10 GTCT12OC10 |
|||||
| H Channel Snap-In Kit |
10ft |  TLT58WTC10K TLT58WTC10K |
 GTLT58HC10K GTLT58HC10K |
|||||