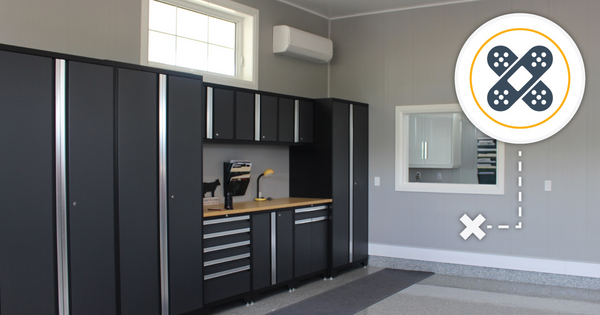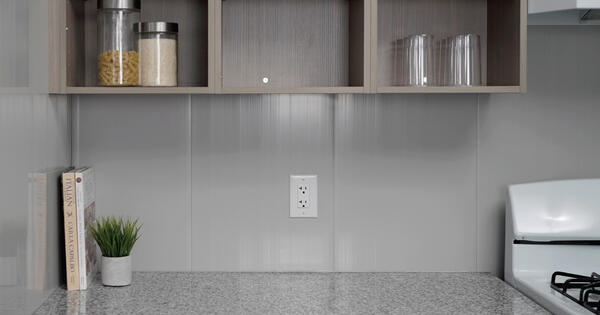When you're dealing with high moisture environments, three-way corners, window framing, or transitioning between Trusscore Wall&CeilingBoard and Trusscore SlatWall, you may run into some hiccups when installing your trims since these scenarios call for special considerations. In this blog post, we provide practical advice in the form of “dos and don’ts” to ensure a successful and seamless installation process.
A Brief Trusscore Trim Overview
Before we dive in, it’s helpful to get familiar with Trusscore trims. Trusscore offers a variety of PVC-based trims in both white and gray to help you put the perfect finishing touch on your project. Here are nine trims we see used for residential spaces:
½" J Garniture
A perimeter trim for Trusscore Wall&CeilingBoard installations in any application.
Use for:
- Top/bottom of walls
- Window/door perimeter
- Inside corners

| Product Compatibility | ||
|---|---|---|
| Wall&CeilingBoard | SlatWall | |
¾” J Trim
A perimeter trim for Trusscore SlatWall and RibCore by Trusscore installations.
Use for:
- Top/bottom of walls
- Window/door perimeter
- Inside corners

| Product Compatibility | ||
|---|---|---|
| Wall&CeilingBoard | SlatWall | |
H Channel Snap-In Kit
A two-piece trim designed to transition between products and accommodate panel expansion or contraction.
Use this trim for:
- Panel joints
- Product transitions

| Product Compatibility | ||
|---|---|---|
| Wall&CeilingBoard | SlatWall | |
Coin intérieur de l'anse
A clean, stylish option to complete the inside corners and wall perimeters of your project.
Use for:
- Inside corners
- Top and bottom of wet walls

| Product Compatibility | ||
|---|---|---|
| Wall&CeilingBoard | SlatWall | |
Coin extérieur
A trim designed to address 90° corners and perimeters.
Use for:
- Outside corners
- Windows and door perimeters

| Product Compatibility | ||
|---|---|---|
| Wall&CeilingBoard | SlatWall | |
Coin extérieur arrondi
A trim designed to form smooth, bullnosed outside corners for applications that require a softer touch.
Use this trim for:
- Outside corners

| Product Compatibility | ||
|---|---|---|
| Wall&CeilingBoard | SlatWall | |
Garniture de base
A transition trim that can be used to address the transition between wall panels and a concrete floor of a room.
Use for:
- Bottom wall transitions

| Product Compatibility | ||
|---|---|---|
| Wall&CeilingBoard | SlatWall | |
SlatWall Top Cap
A finishing trim for the top of a Trusscore SlatWall panel assembly that prevents dust and dirt from accumulating behind your panels.
Use for:
- Top of SlatWall installations

| Product Compatibility | ||
|---|---|---|
| Wall&CeilingBoard | SlatWall | |
Canal H 45
A transition trim for installations where two walls come together at an angle.
Use this trim for:
- Angled ceiling-to-ceiling transitions
- Angled wall-to-ceiling transitions

| Product Compatibility | ||
|---|---|---|
| Wall&CeilingBoard | SlatWall | |
Dos and Don’ts for Installing Trusscore Trims in Specific Scenarios
When it comes to installing Trusscore trims, there are certain situations that may pose unique challenges. These four scenarios are ones we see pop up from time to time during residential installations. If you find yourself in any of these situations, here’s what to do.
Scenario 1: Addressing Three-Way Corners
During your installation, you’ll likely run into a corner with a three-way intersection, like when the inside corner of a wall meets the ceiling. If you’re exclusively using J Trim for your project, here’s what to do:
- Do: Frame the ceiling and floor with J Trim following our standard installation recommendations. On the inside corner of the wall, you’ll need two pieces of J Trim. Press the first piece of trim directly into the corner of the wall and fasten it. The channel of this trim piece should be facing the direction in which you’ll be inserting the panel. Press the second piece of J Trim flush against the first piece with the channel facing the direction in which you’ll be inserting the panel and fasten it. The channels of each J Trim should now be perpendicular to each other to finish your corner.

- Don’t: Miter the J Trims.
If you have Inside Cove Corner on hand that you plan to use, here’s our advice:
- Do: Install J Trim along the floor and ceiling following our standard installation recommendations. Install one piece of Inside Cove Corner vertically in the corner of the wall.
- Don’t: Try to create a three-way corner using only Inside Cove Corner trim pieces without experience, since you’ll have to make challenging miter cuts to make it work. Using a J Trim and Inside Cove Corner combination will help to create a much easier corner finishing.
Scenario 2: Framing Windows
When installing J trim around an existing window casing or when framing out a smaller utility window, it’s important to create a path for water to flow in case there is ever a leak:
- Do: On the trim pieces designated for the sides of the window, cut a small, 45° flap at the base of the J Trim using tin snips and fold it down. This will create a channel for water to flow downwards. On the trim pieces designated for the top and bottom of the sill, cut the sides of the front of the trim at a 45° angle. Overlap the trim so that the mitered edge is on the outside and the 45° flap is tucked inside the trim.
- Don’t: Make any alterations or cuts to the back, pre-punched piece of the J Trim.

If you plan to use Trusscore Wall&CeilingBoard panels to cover or create a windowsill, here are some tips to keep in mind:
- Do: Use ½" J Trim to fasten the Trusscore Wall&CeilingBoard panel you’ve cut to size. The J Trim should be installed on the perimeter of the windowsill with the open channel facing towards the window itself. Fasten the J Trim and insert the panel. For a seamless finish, you can use Outside Corner trim to cover the J Trim using a silicone sealant. You can also miter the Outside Corner trim at a 45° angle.
- Don’t: Use an adhesive or glue to secure the Trusscore Wall&CeilingBoard panel to the windowsill — it’s already secured by the J Trim.
Scenario 3: Transitioning from Trusscore Wall&CeilingBoard to Trusscore SlatWall
When creating a small section of Trusscore SlatWall with Trusscore Wall&CeilingBoard surrounding it, you’ll need to use H Channel Snap-In Kit.
- Do: Install H Channel Snap-In Kit along the top and sides of your Trusscore SlatWall section to allow for a seamless transition back to Trusscore Wall&CeilingBoard.
- Don’t: Add a trim to the bottom of the Trusscore SlatWall section. Trusscore SlatWall is designed to sit directly on top of Trusscore Wall&CeilingBoard panels with no trim transition necessary.

If you’re installing Trusscore SlatWall from wall to wall in combination with Trusscore Wall&CeilingBoard, you’ll need to use a combination of ¾” J Trim and ½” J Trim for framing along the corner of the wall:
- Do: Use ¾" J Trim to frame out where your Trusscore SlatWall will go. Ensure you cut the ¾" J trim to be level with the bottom of your Trusscore SlatWall panels when installed. Use ½" J Trim to frame out where Trusscore Wall&CeilingBoard will go and tuck it within the ¾" J Trim for a seamless transition.
- Don’t: Leave a gap between the two trims. Your ½" J Trim should be tucked into the ¾" J Trim, and the ¾" should overlap on your Trusscore Wall&CeilingBoard. Depending on the configuration of the corner, you may have a visible offset between the thickness of the two trims. You can apply silicone caulking to seal and obscure it.
Scenario 4: Installing Trims in a High Moisture Environment
When installing Trusscore trims in a moist or humid environment, you need to create the smoothest drainage path possible for water to have somewhere to go. Any gaps in your coverage can create enough space for water to seep behind the panels.
- Do: Drill ¼" diameter holes placed 16” on center into the bottom of your J Trim to ensure drainage.
- Do: Apply silicone caulking between the trim and the Trusscore panel — not just along the top of the trim — to create a stronger seal.
- Don’t: Leave any gaps when applying the silicone. Create a smooth and uniform seal between the trim and panel.
We recommend using a one-part, neutral cure silicone sealant.
Have more installation questions? Be sure to download the comprehensive Trusscore Wall&CeilingBoard and Trusscore SlatWall installation guides. Otherwise, we may have already answered it on the Trusscore FAQ.





